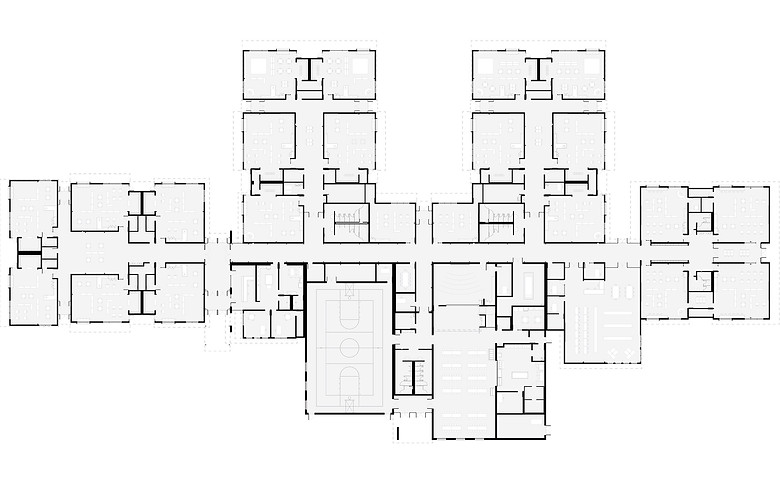top of page
Project Site Plan


Project Floor Plan
Project Name & Location
Northeast Montessori School
3260 East Douglas Avenue
Des Moines, Iowa 50317
Project Summary
Completion | August 2018
SQFT | 65,000
Project Type | New Construction
Building Type | Educational Institution
Partnerships
Landscape | Confluence
MEP Engineer | KCL Engineering
Site Engineer | Bishop Engineering
Structural Engineer | Raker-Rhodes Engineering
bottom of page


.jpg)




.jpg)


.jpg)
.jpg)